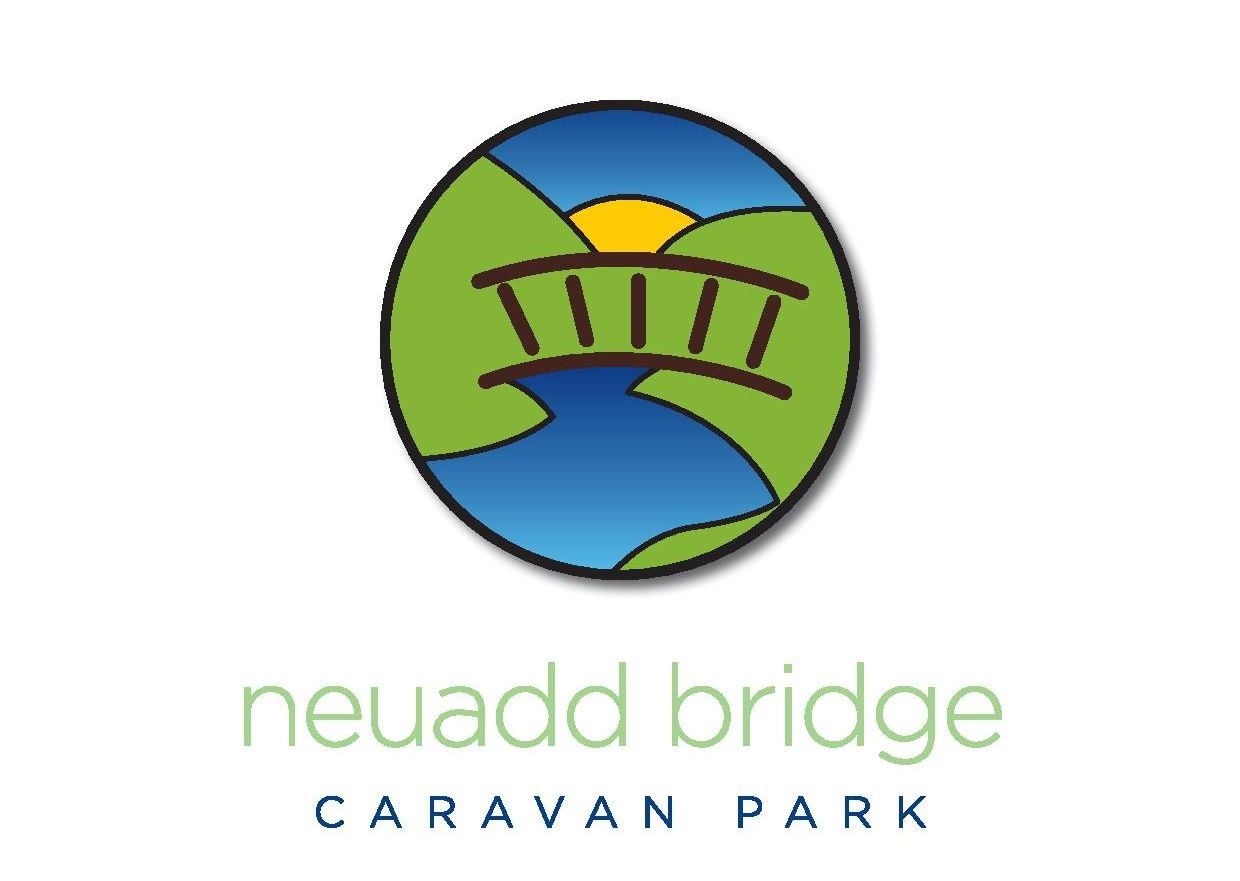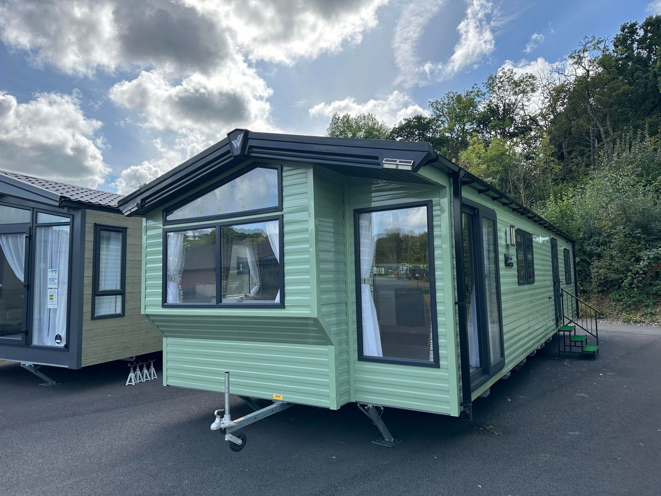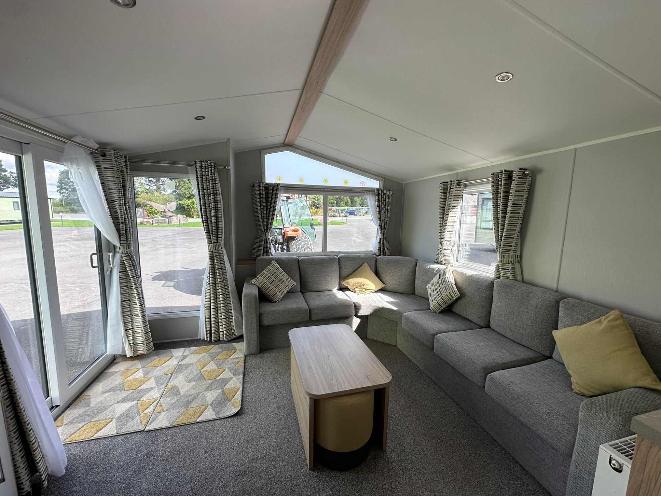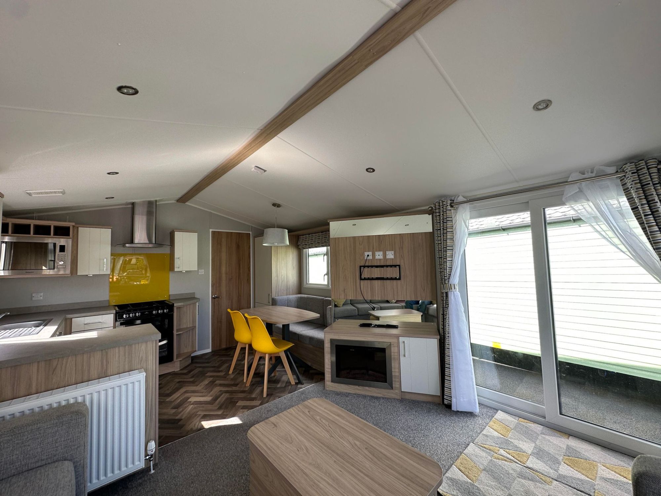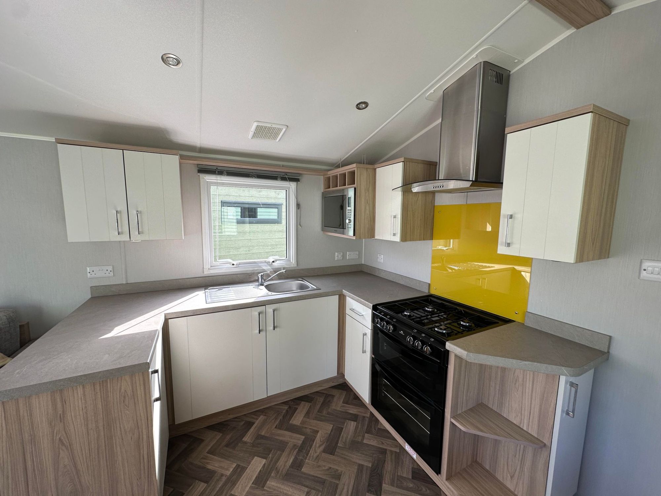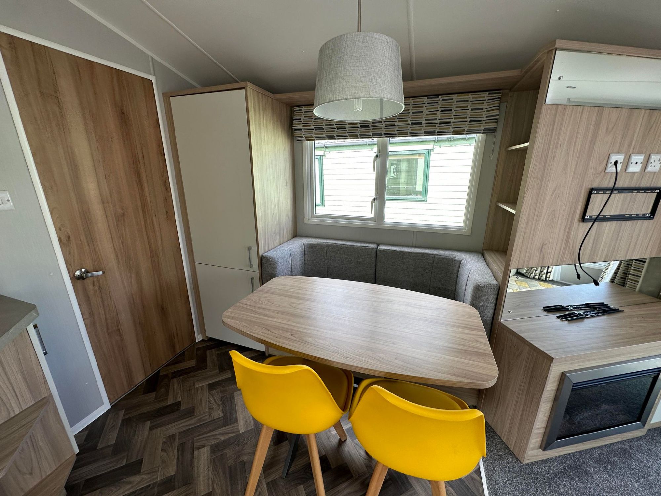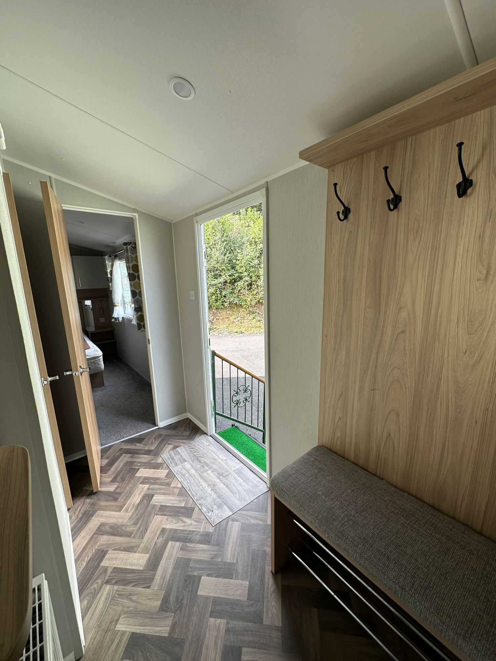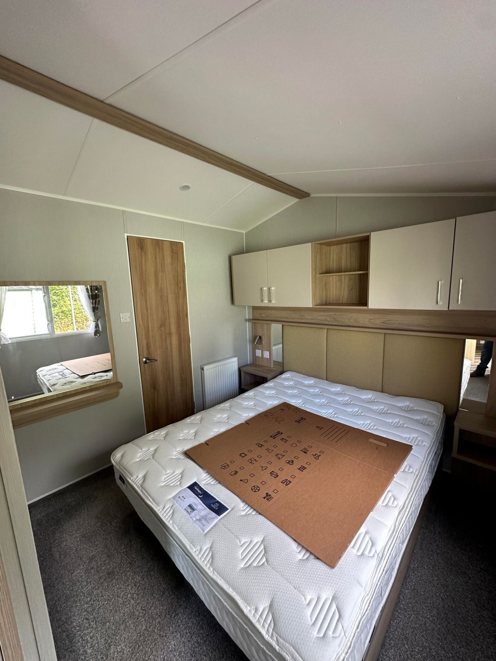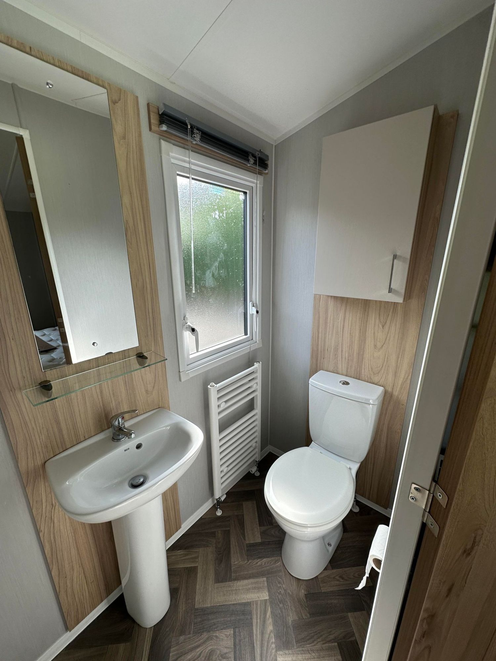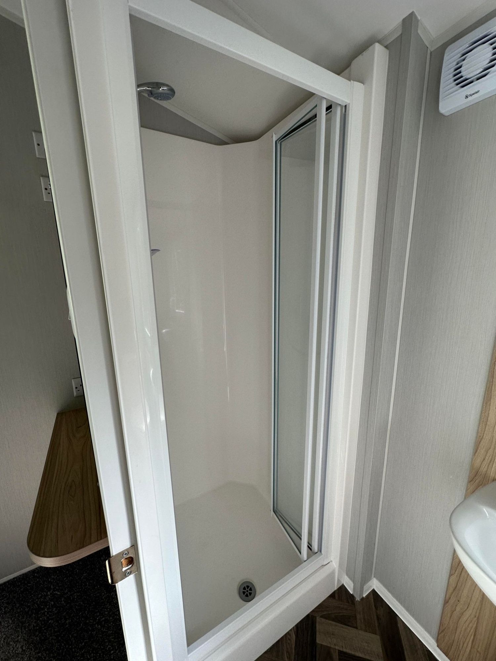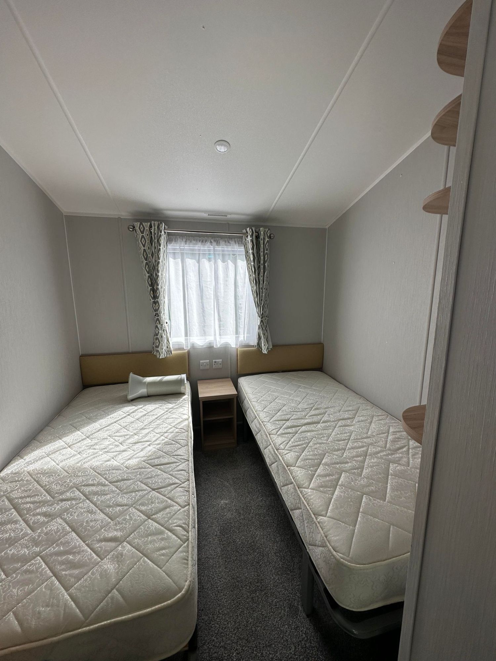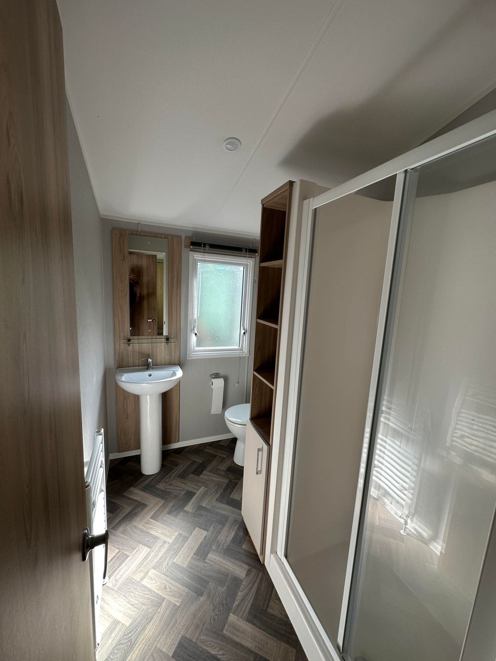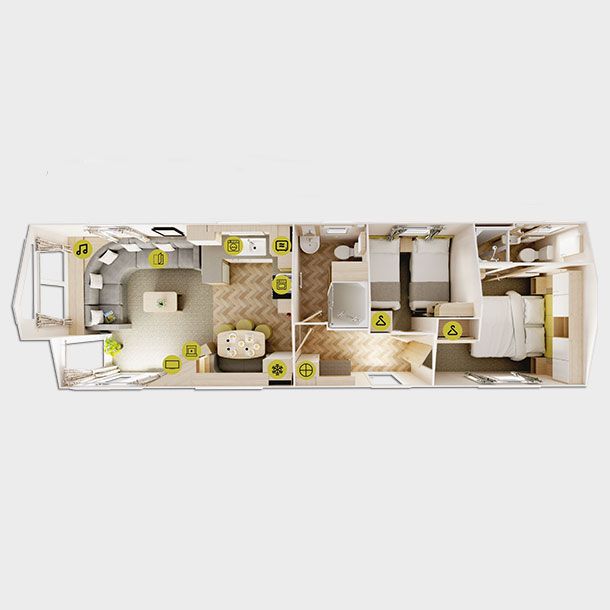Stock No - 10
2020 Willerby Castleton 38 ft / 12 ft / 2 bedroom
In Stock - Location - Sales Yard
£ 39,995 - A large UPVC balcony option is available with this caravan.
As you enter the Castleton you step into a welcoming porch area where you can hang your coats, there is a tall storage unit and there is a bench seat to take your shoes off after a busy day of exploring the local area! Step through into the open plan living space and this holiday home really comes to life.
Large front windows ensure a bright and open feel, curved L-shaped seating in one corner provides ample, comfortable seating to sit back and relax while you holiday. Sit together in front of the angled TV stand which has space for a wall-mounted TV and a stylish electric fire underneath.
The kitchen is great for the family chef; there is worktop space aplenty, an integrated fridge-freezer and microwave for added convenience plus a gas hob, oven and grill which is pair with a stylish yellow splashback. The cream cupboards are topped with a slate grey effect worktop and there is lots of space for your kitchen essentials. Fixed seating along one-side of the dining table is matched with stools on the opposite side, providing a great space for entertaining or dining as a family.
Moving towards the back of the holiday home, through the porchway, the striking yellow theme continues into the padded headboard of the master bed. A spacious bedroom is enhanced by the en-suite shower room, which encompasses a thermostatically controlled shower, dual-flush WC and washbasin. There is also a large wardrobe to ensure plenty of storage space.
The twin room has a matching theme with yellow headboards too, 3ft wide single beds and a tall wardrobe to the end of one of the single beds while there is a vanity area and shelving to the other side.
In the family shower room, there is a large shower enclosure with another thermostatically controlled shower, dual-flush WC and washbasin.
