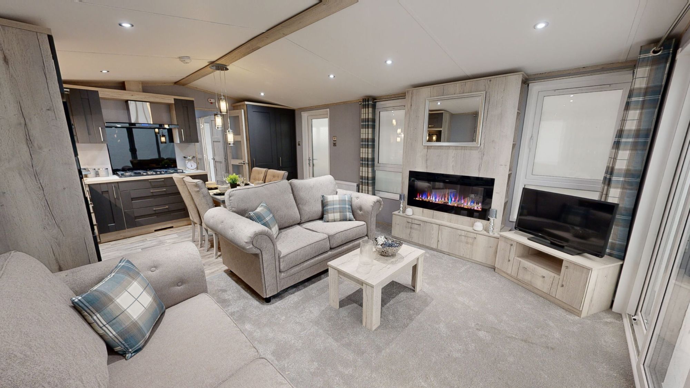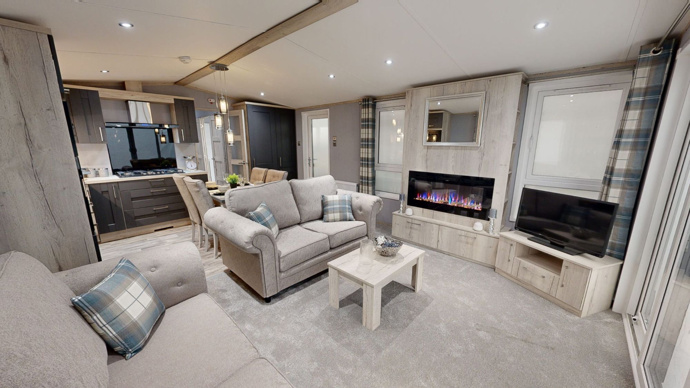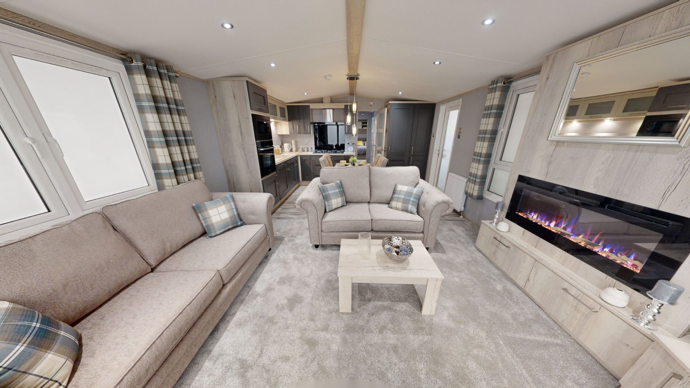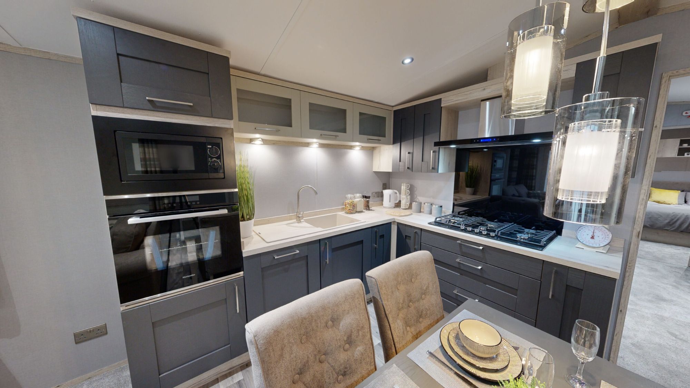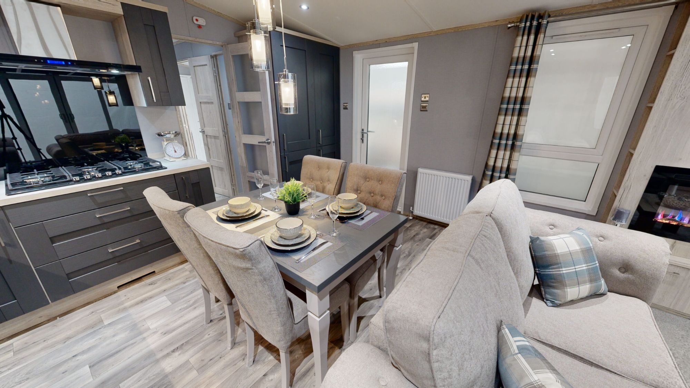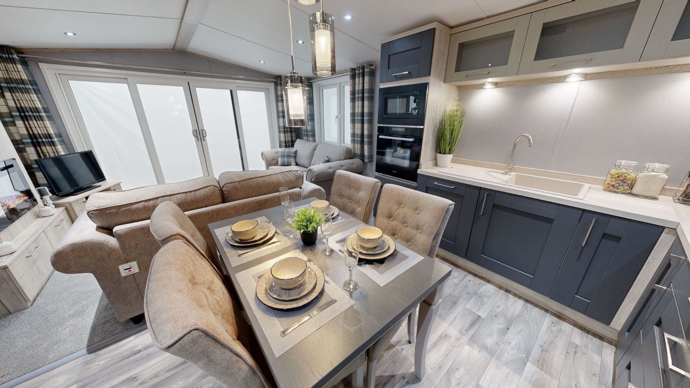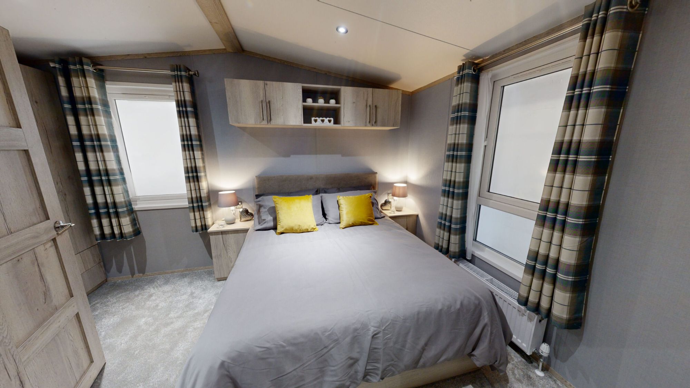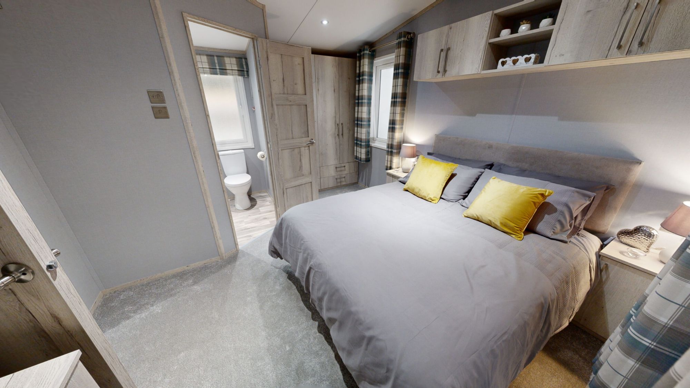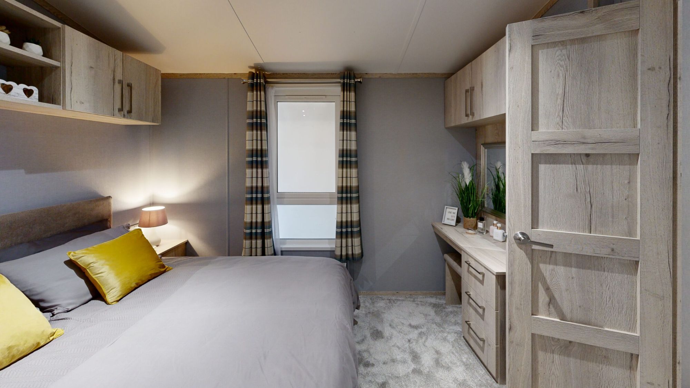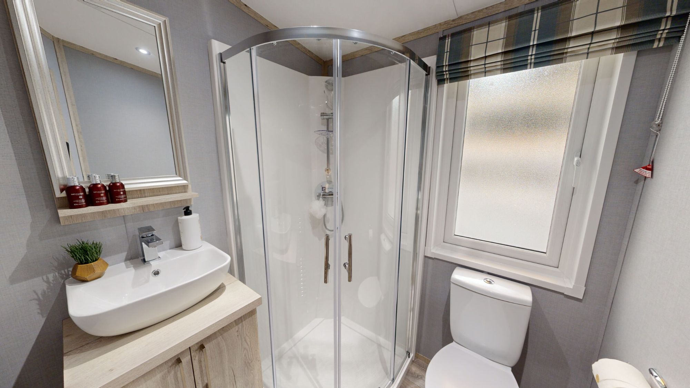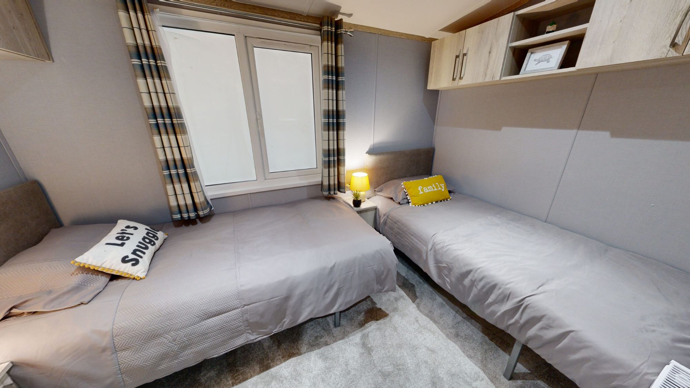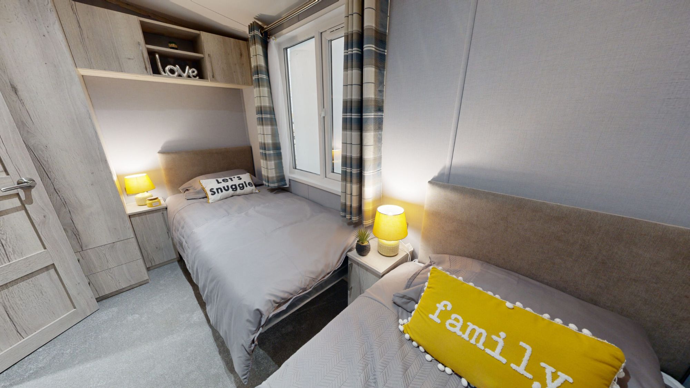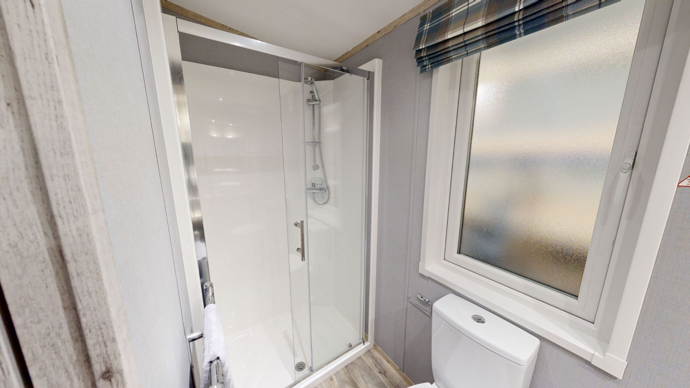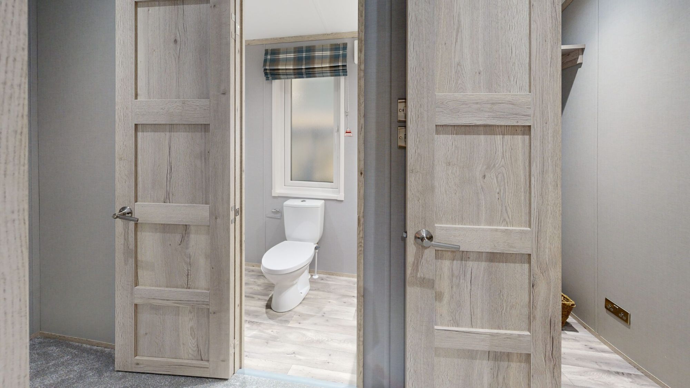Stock No - 6
2024 Love Whinfell Lodge
BS 3632 Residential spec.
41ft x 14ft, 2 bedroom
Ex Demo / Showhome
In Stock - Location - Sales Yard
NOW SOLD
Please see Stock No 7 as we still have a 2025 version available !
The Whinfell Lodge has patio doors open into the spacious open plan lounge. Deep into the comfortable sofas, beside the flame effect fire, here you will find relaxation. Meal times are a breeze in the Whinfell's well equipped kitchen, featuring a gas hob with overhead extractor, fan oven and microwave all surrounded by light oak timber accents and warm grey fronted doors. Guests are kept comfortable with button backed, cushioned dining chairs. The Whinfell bedrooms are a haven of comfort and style, featuring large comfortable beds creating a serene atmosphere, ensuring a restful and delightful evening. The Whinfell bathrooms are an oasis of comfort, with large showers, modern fixtures and space for all your toiletries. The perfect place for relaxation and rejuvenation during your stay.

