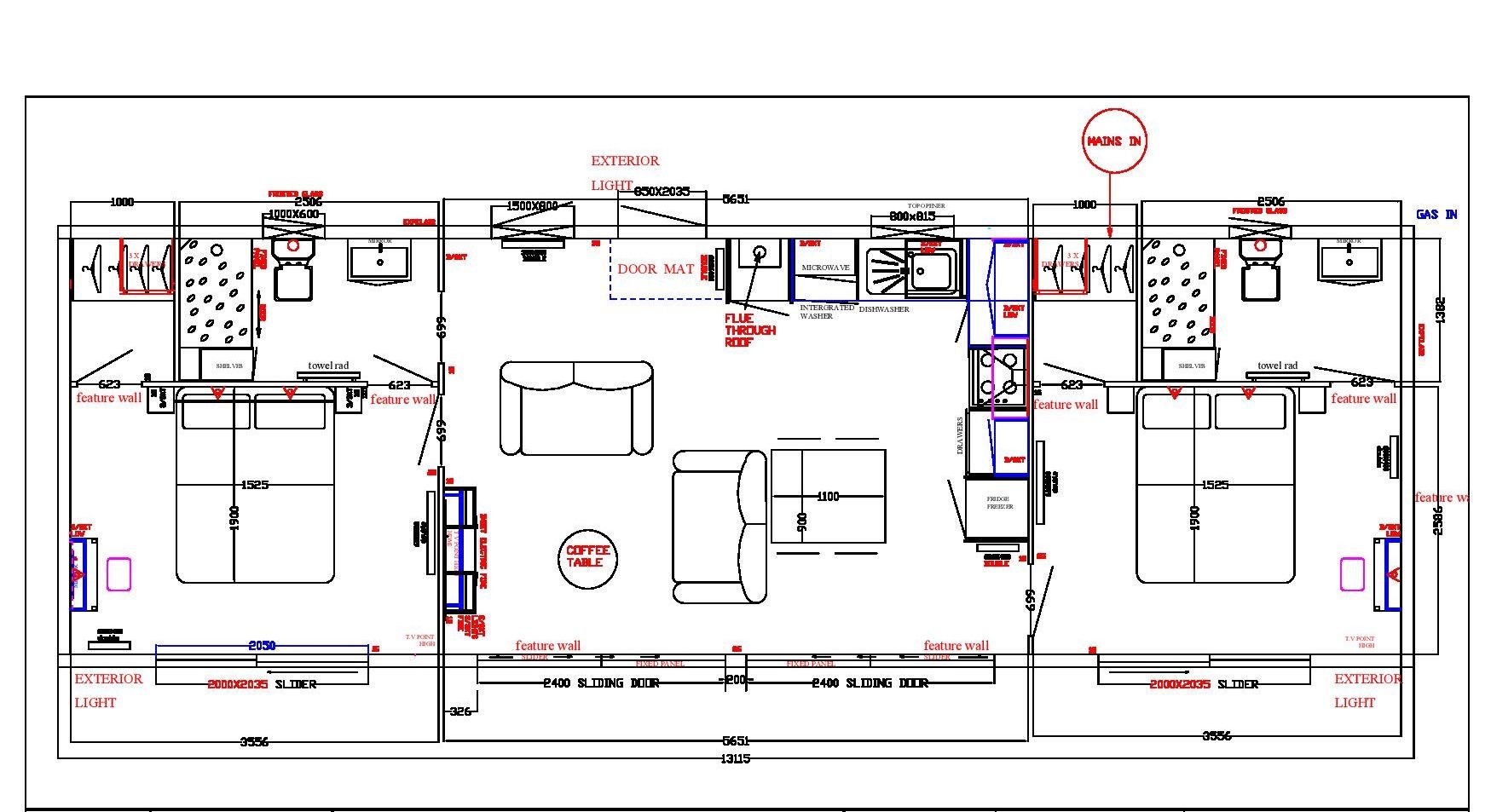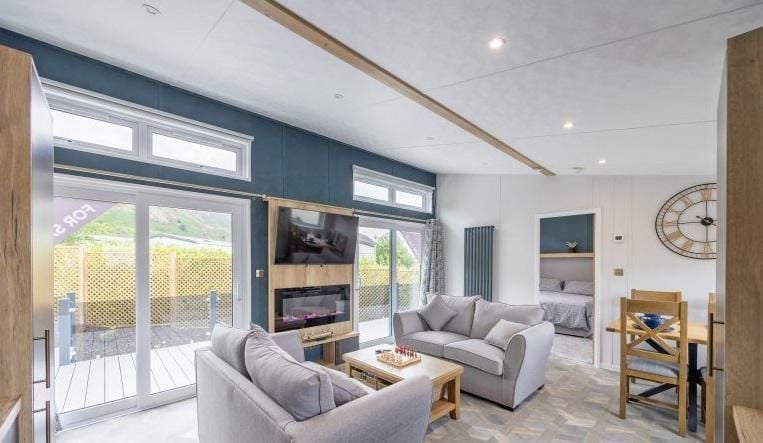Stock No - 14
2026 Beverley Norwood
Centre Lounge Lodge
43 ft x 14 ft, 2 bedroom
BS3632 - Residential spec
Plot 1 Kingfisher View
Riverside pitch.
Due in January 2026
Ready March 2026
£125,000
This monopitch lodge is really going to be a one off bespoke unit built to residential spec and will have a centre lounge layout.
The main Lounge / kitchen / Diner will have a double sliding patio door configuration with a fireplace / TV built in between the doors.
Two king size master bedrooms either end will both have an ensuite and a walk in wardrobe and will both benefit from their own sliding patio door out onto the bespoke decking.
With a sophisticated blend of greys, oak finishes and navy blue feature walls, it strikes the perfect balance between neutral tones and stylish flair. Its thoughtfully designed interiors offer a sense of understated luxury, making it the ideal lodge for those who appreciate quality and elegance.
The Lodge will be clad in Acadia green Canexel cladding with grey anthracite doors and windows.
The balcony is pre ordered for this lodge in grey anthracite UPVC with glass panels. The balcony will be 43ft x 10ft and will look out over the river.
This Lodge will also have its own dedicated double parking bay.
Beverley Norwood Centre Lounge Floorplan.











